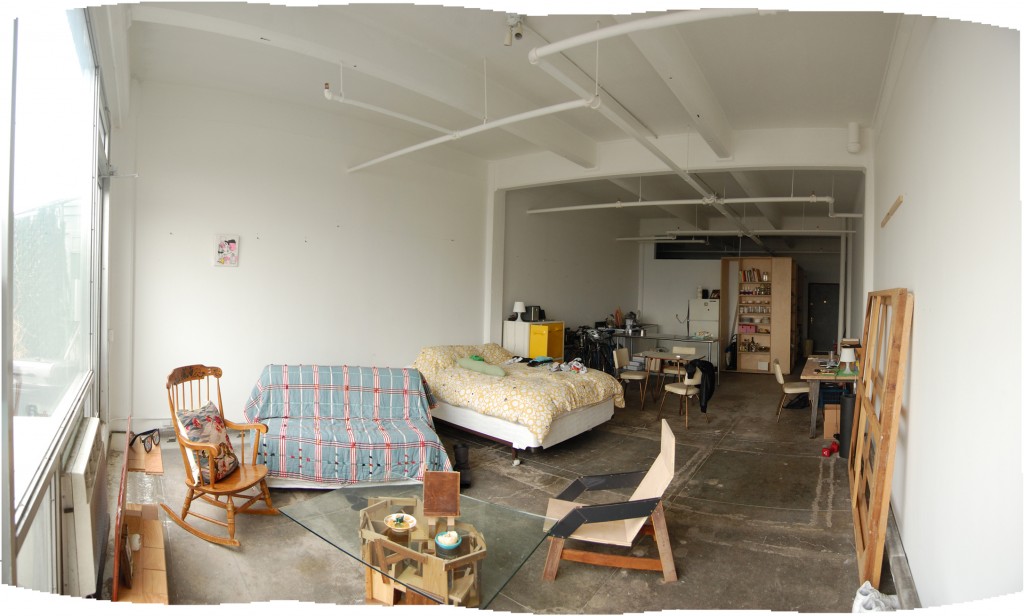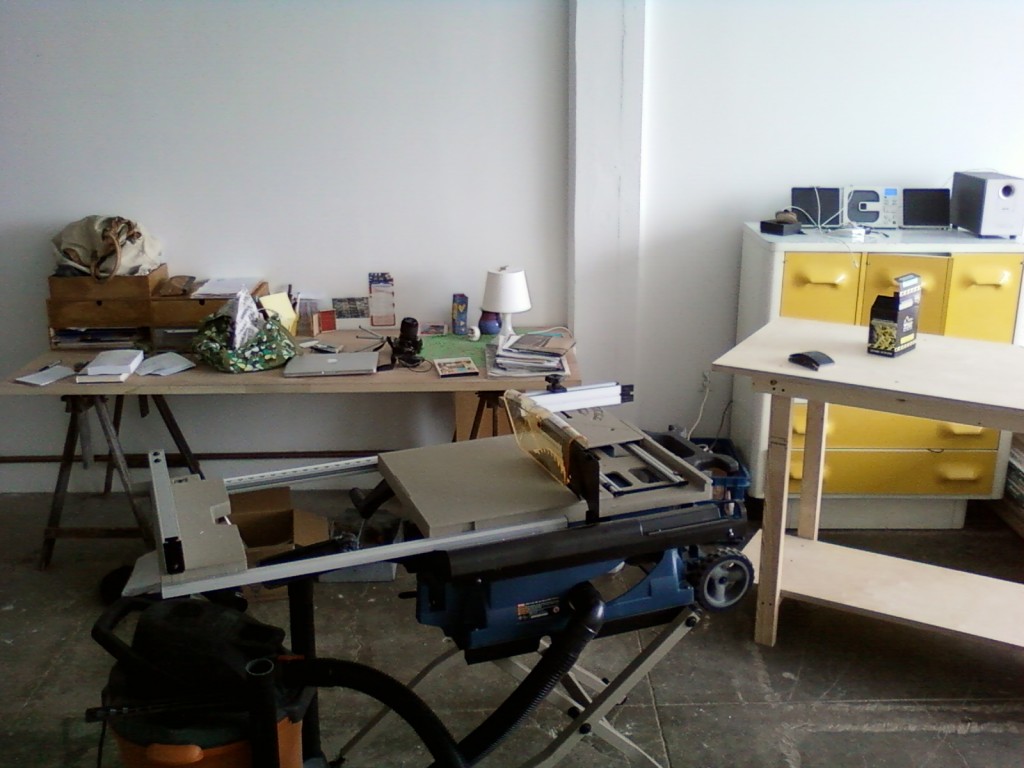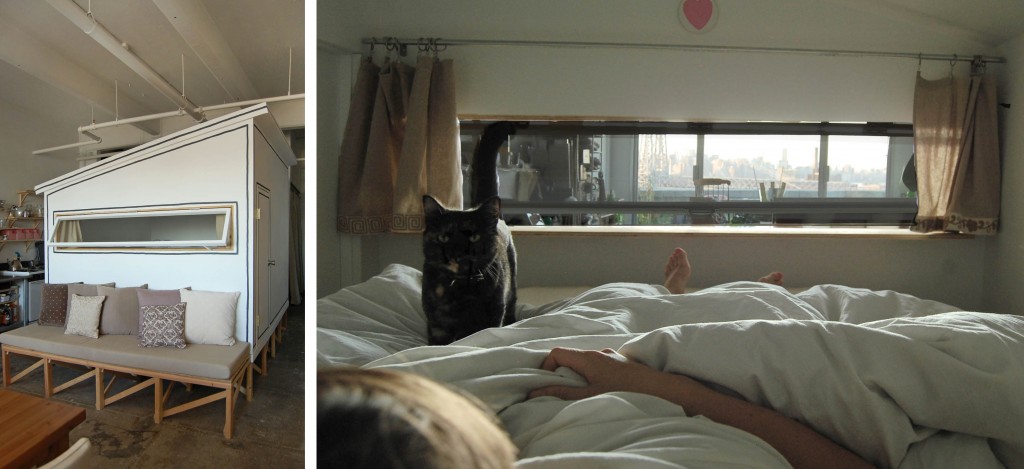At the beginning of the Brooklyn Loft project, there was just a big, open and empty space.
When brainstorming about how to design it and where to build the bedroom, we came out with the idea of building a cabin right in the center, facing the window, that would provide with privacy and still offer stunning views of the city from within.
After some quick drawings and few measurements, the first step of the project was to get the tools and materials ready.
From there, construction could start. It took a few weeks total… and several others debating which color to paint the cabin. Final choice: white! Pourquoi faire compliqué?
Here is how the first version of the cabin looked like:
Did I say first version? Yes indeed. After living in it for a year of so, I felt it was time for some change. I wanted to open it up toward the space, and also add some more color and warmth to it. Cabin, phase two: here you go…
I first knocked the front wall down, and then went back to my table saw, to cut all the reclaimed wood I had available into small tiles of different sizes. Then, I could finally glue them on the cabin, one by one, using kebab sticks as spacers!
It took some time, of course – and it wasn’t particularly fun. But the result is!
To see pictures of the whole Brooklyn Loft project, click here.









